Witness the fascinating transformation of medieval castles from simple, defensive wooden structures to grand, luxurious palaces reflecting wealth and status.
Uncover the innovations and changing priorities that shaped these iconic fortresses over time.
Motte-and-Bailey Castles
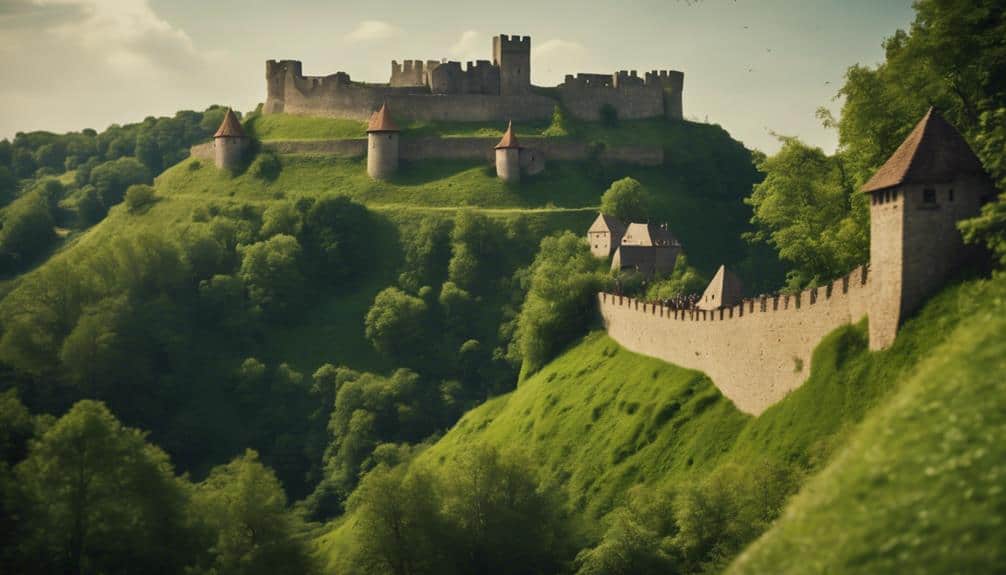
Why were Motte-and-Bailey castles, with their raised earth mounds and wooden towers, so effective in the early medieval period? You have to take into account their strategic design and practical application. These castles, prevalent from the 10th to 12th centuries, were the earliest form of medieval fortifications. They consisted of a motte—a raised earth mound—topped with a wooden tower or keep, and a bailey, an enclosed courtyard at the base.
The motte provided a significant height advantage, allowing defenders to spot approaching enemies from a distance. The wooden tower on top served as both a lookout point and a defensive stronghold, offering protection to the lord and his forces. Meanwhile, the enclosed courtyard, or bailey, housed essential structures such as stables, workshops, and living quarters, facilitating daily operations and ensuring the castle's self-sufficiency.
Despite their simple construction, Motte-and-Bailey castles were highly effective strategic strongholds. They enabled feudal lords to exert control over surrounding territories and provided a foundation for developing more advanced fortifications. Their design marked the initial stage in the evolution of medieval castles, playing an essential role in shaping the defensive architecture of the period.
Stone Keep Castles
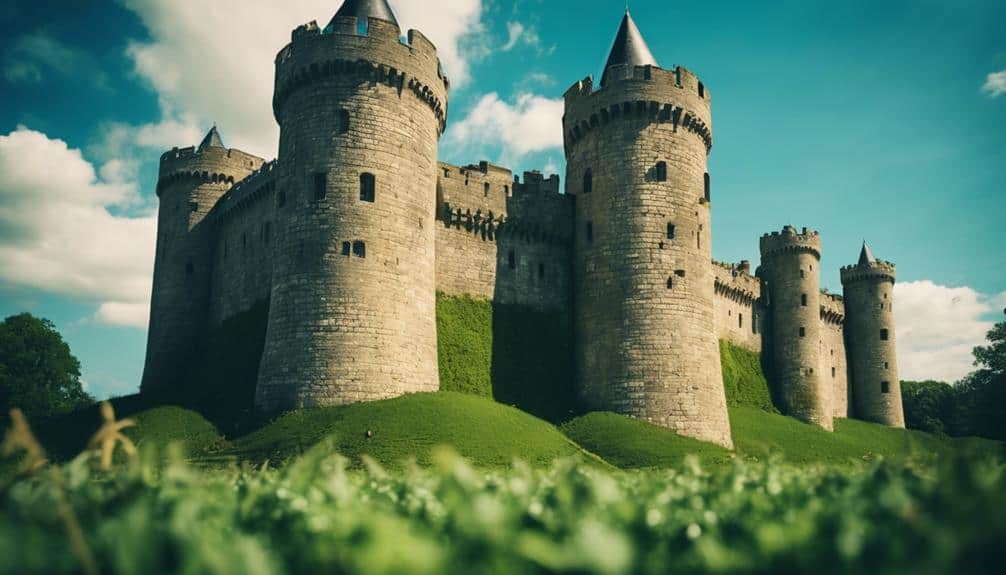
Building on the foundations of Motte-and-Bailey castles, Stone Keep Castles emerged in the 11th and 12th centuries, marked by their thick stone walls and enhanced defensive capabilities. Evolving from wooden structures to stone notably increased their durability and resistance to attacks. These castles weren't only robust defensive structures but also served as the main residence for the lord, reflecting the strategic importance of such fortifications during the Middle Ages.
The thick stone walls of Stone Keep Castles made them considerably harder to breach compared to their wooden predecessors. This advancement in castle design showcased the evolving understanding of military architecture. The sturdy construction of these keeps provided a formidable last line of defense in the event of a siege. Notable examples, such as Dover Castle and Orford Castle, highlight how these structures epitomized the shift towards stronger, more resilient fortresses.
Stone Keep Castles represented a noteworthy leap in medieval castle architecture, emphasizing the need for improved defensive structures. Their development laid the groundwork for even more elaborate and sophisticated designs that would follow. This transformation marked a pivotal point in the evolution of castle design during the Middle Ages.
Stone Curtain Wall Castles
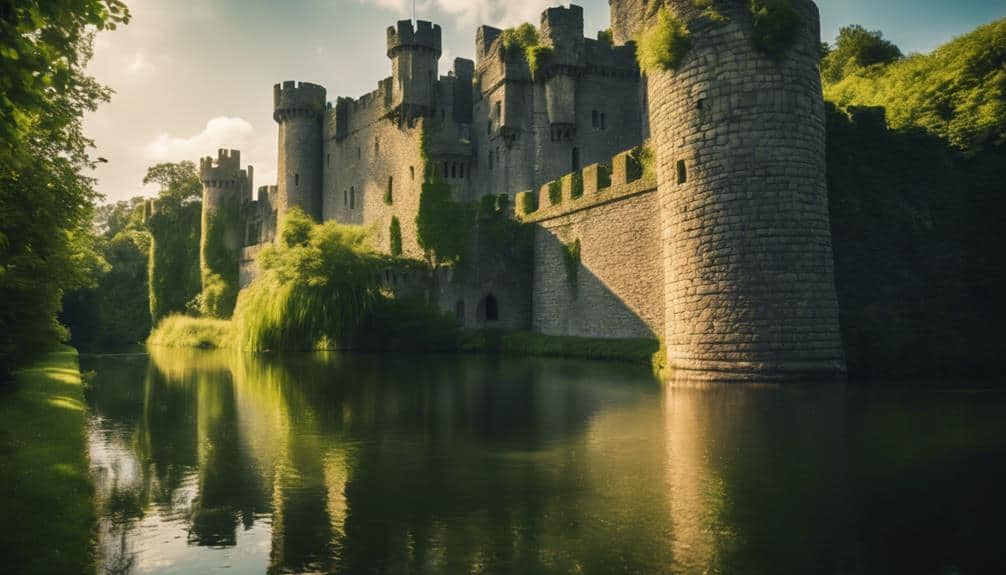
Stone Curtain Wall Castles, emerging between the 11th and 13th centuries, marked a pivotal development in medieval fortification with their sturdy stone walls and strategically fortified towers. In Medieval Europe, these castles evolved from wooden fortifications to more enduring stone structures, greatly enhancing their defensive capabilities.
The primary feature of stone curtain wall castles was their fortified curtain walls, which encircled the entire complex. These defensive walls were often complemented by towers that provided elevated positions for archers and lookouts, ensuring thorough surveillance and defense. Gatehouses were another crucial element, reinforced with mechanisms like portcullises and drawbridges to thwart enemy advances.
This architectural evolution wasn't solely about defense; it also improved living conditions within the walls. The strategic layout of stone curtain wall castles included expanded living quarters, allowing for more comfortable and secure accommodations for the inhabitants.
The use of stone not only provided better protection but also enabled a more permanent and imposing structure.
In the Middle Ages, stone curtain wall castles represented significant progress in castle architecture. Their combination of enhanced defense and improved living quarters marked an essential step in the evolution from simple fortresses to more complex and resilient medieval castles.
Concentric Castles
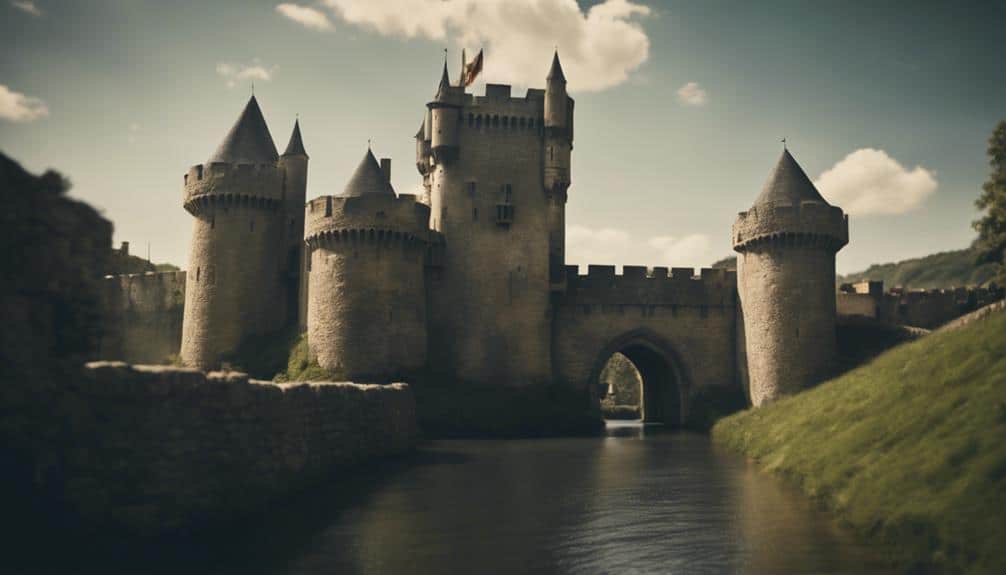
When you examine the structure of concentric castles, you'll notice their multiple defensive walls that create a layered approach to security.
The inner and outer wards provide advanced strategic layouts, enhancing the castle's overall defense.
This design, including features like higher inner walls and moats, allowed for more effective protection against attackers.
Multiple Defensive Walls
Concentric castles, developed in the 12th century, revolutionized medieval military architecture with their multiple defensive walls and strategic layouts. By incorporating two or more concentric rings of walls, these castles established distinct lines of defense, making them nearly indispensable. The multiple defensive walls created layers of protection; even if attackers breached the outer walls, they still faced formidable barriers.
In these castles, the inner wards housed pivotal structures like the keep, which was the last line of defense. The outer wards served to provide additional protection and space for defenders to regroup and launch counterattacks. This separation of inner and outer wards was a hallmark of advanced defensive strategies, ensuring that defenders could mount an effective resistance from multiple vantage points.
Concentric castles marked a significant advancement in medieval fortress design. The layout allowed defenders to utilize various advanced defensive strategies, such as crossfire zones and overlapping fields of attack. By creating multiple defensive walls, concentric castles effectively transformed the way fortifications were conceptualized and constructed, setting a new standard in medieval military architecture. This innovation underscored the evolving understanding of defense mechanisms during the period.
Advanced Strategic Layouts
In the context of medieval military architecture, the advanced strategic layouts of concentric castles were crucial for their formidable defensive capabilities.
You'll observe that these castles, emerging in the 12th and 13th centuries, displayed an innovative approach in castle design. By incorporating multiple defensive walls, concentric castles created distinct layers of defense that were challenging for attackers to breach.
The layout included outer wards, which served as an initial buffer zone, slowing down and weakening assailants before they could reach the more critical areas. These outer wards were fortified with sturdy walls and towers, designed to repel invaders and provide vantage points for defenders.
Beyond the outer wards, the inner wards housed essential structures such as the keep, chapels, and residential buildings. These inner wards were the heart of the castle, protected by an additional set of defensive walls that provided a second line of defense.
This layering effect guaranteed that even if attackers breached the outer defenses, they'd still face significant challenges before reaching the inner sanctum.
Enhanced Protective Measures
To enhance protection against assaults, concentric castles incorporated multiple layers of fortification, each designed to slow and weaken attackers progressively. Unlike earlier designs, these castles used a series of nested defenses to create formidable barriers.
The structure of concentric castles featured:
- Curtain walls: These tall, thick walls encircled the castle, providing an initial line of defense.
- Inner and outer wards: These enclosed areas created separate defensive zones, making it harder for attackers to penetrate the castle's core.
- Gatehouses: Fortified mini-castles in themselves, gatehouses controlled entry points and added another layer of security.
- Stone keeps: Positioned at the castle's center, these strongholds served as the final refuge if outer defenses were breached.
These elements worked together to form an intricate web of defensive strategies. The outer curtain walls would initially absorb and deflect attacks, buying time for defenders to prepare.
Even if breached, attackers faced another set of defenses in the inner wards. Gatehouses fortified entry points, making unauthorized access extremely difficult.
Fortified Manor Houses
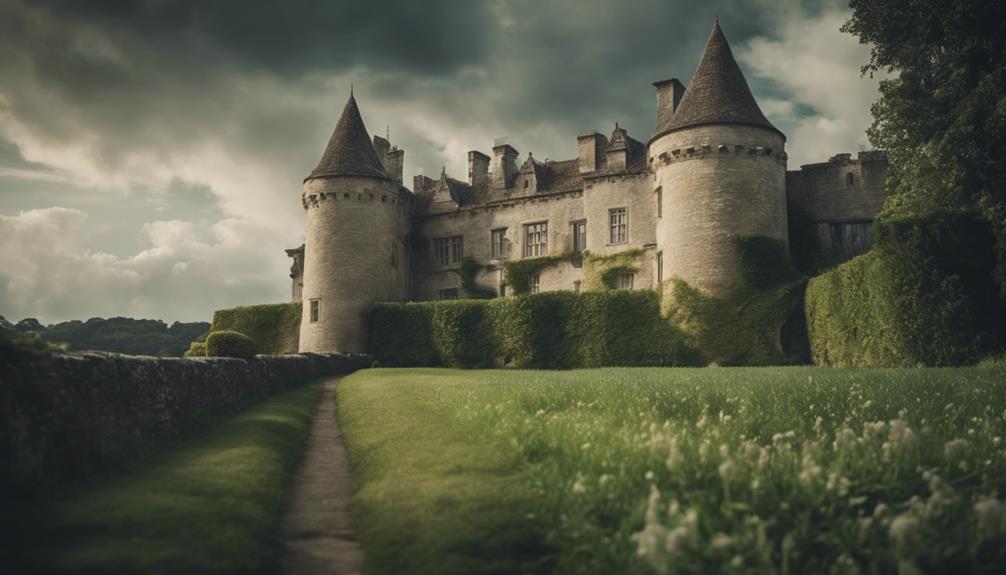
In examining fortified manor houses, you'll notice how architectural innovations prioritized both defense and comfort. These structures not only featured robust defensive elements but also incorporated aesthetic designs and luxurious living spaces, reflecting their social significance.
This shift highlights a growing preference for residences that combined security with opulence, catering to the evolving needs and tastes of the medieval elite.
Architectural Innovations and Comfort
Why did fortified manor houses in the 14th-15th centuries seamlessly blend defensive features with luxurious comfort and aesthetic appeal? The answer lies in the strategic yet transformative architectural innovations of the time. You'll find that these structures were designed to offer both security and a high standard of living.
First, the sturdy walls served as formidable barriers against intruders while also providing insulation, contributing to a more comfortable living environment. The central fortress, typically the most fortified part of the manor, doubled as a residence for the lord, blending defense with comfort.
Loopholes were ingeniously integrated into the design, allowing defenders to protect the manor without compromising its aesthetic elements. This defensive feature was essential, yet it didn't detract from the manor's luxurious feel.
Here's how these innovations manifested:
- Robust stone walls: Provided both defense and insulation.
- Central fortress: A fortified living space for the lord.
- Loopholes: Combined defensive utility with architectural elegance.
- Cozy living quarters: Included large windows and fireplaces.
These elements collectively ensured that fortified manor houses weren't just strongholds but also symbols of wealth and refinement, marking a significant evolution in medieval residential architecture.
Aesthetic and Social Significance
Fortified manor houses in the 14th and 15th centuries not only provided security but also became symbols of social status and aesthetic refinement, reflecting the evolving tastes and ambitions of the medieval elite. These structures marked a significant shift from the purely defensive medieval castles to residences that emphasized both comfort and opulence. While the stone walls retained their defensive capabilities, they were often adorned with decorative elements that showcased wealth and sophistication.
You'd notice that fortified manor houses blended defensive features with luxurious living spaces, creating a harmonious balance between functionality and beauty. Expansive gardens and intricate architectural details were designed to impress visitors and signal the owner's high social standing. This dual purpose of security and splendor catered to the changing societal needs, where the elite sought not just protection but also a comfortable and visually appealing living environment.
In essence, fortified manor houses epitomized the evolution of medieval castle architecture. They evolved from stark fortresses into elegant and livable spaces, meeting the demands of a society that valued both safety and luxury. This transformation underscored the broader cultural and social shifts of the time, reflecting a nuanced approach to medieval living.
Castles in the Late Middle Ages
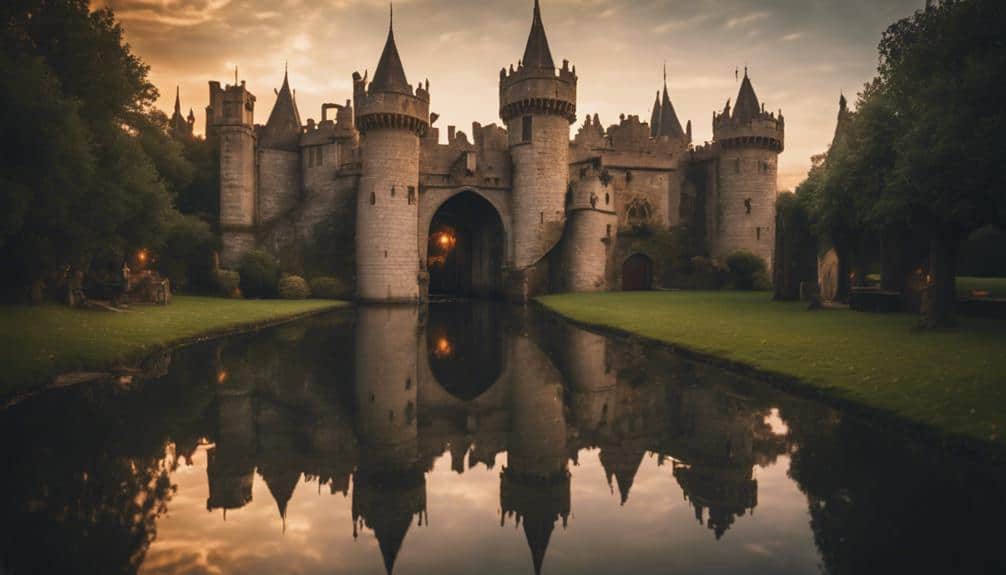
During the Late Middle Ages, castles evolved from purely defensive structures into symbols of wealth and power, incorporating both formidable fortifications and luxurious living spaces. Late medieval castles were characterized by the use of stone keeps, which provided increased durability and resistance. These keeps were often surrounded by a range of defensive features to enhance their security.
Key characteristics of late medieval castles include:
- Moats: Deep, water-filled trenches that surrounded the castle, making it arduous for attackers to reach the walls.
- Concentric Walls: Multiple layers of walls, with the inner walls being taller than the outer ones, providing multiple lines of defense.
- Gatehouses with Portcullises: Heavily fortified entrances equipped with iron gates that could be lowered to prevent enemy entry.
- Ornate Palaces: Lavish living quarters and decorative elements that mirrored the wealth and status of the castle's inhabitants.
As castles evolved into more ornate palaces, the focus shifted towards creating comfortable and luxurious living spaces without compromising on security. This combination of practicality and opulence exemplified the architectural evolution of the period.
Coastal gun forts and adaptations for changing military threats further shaped the strategic significance of these structures in the Tudor and Stuart periods.


